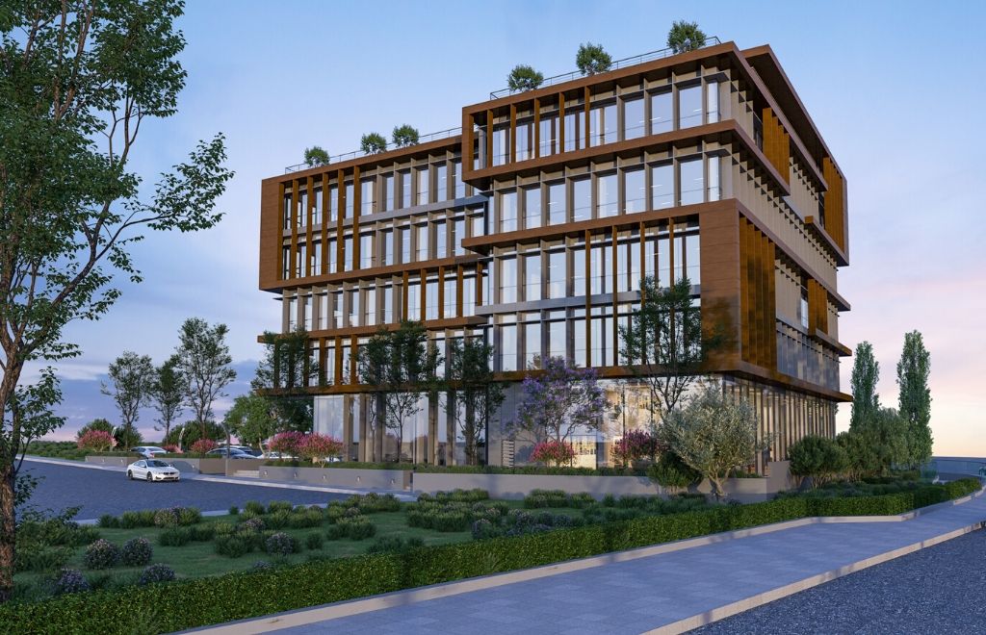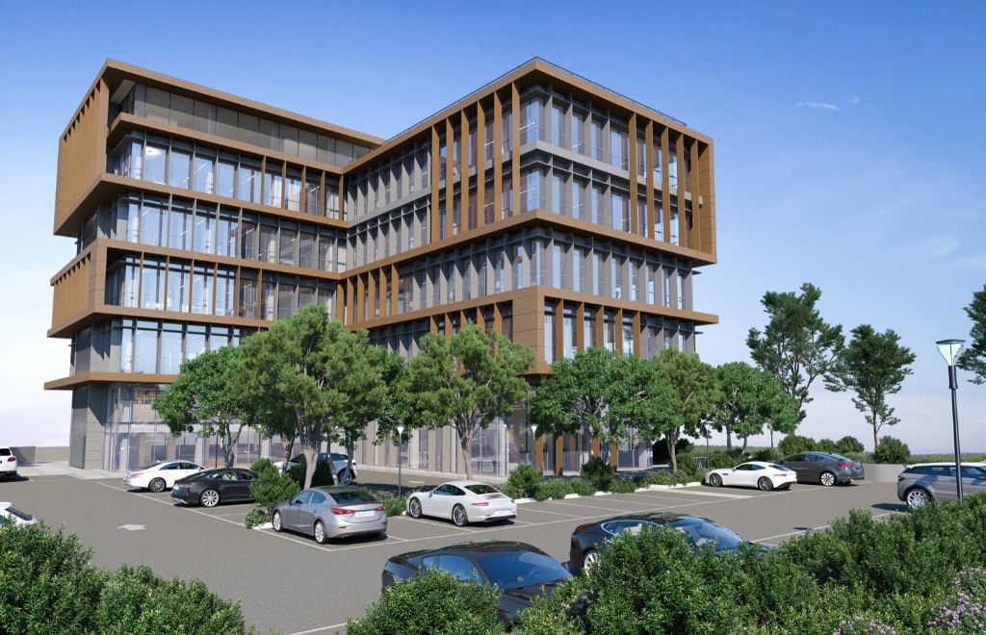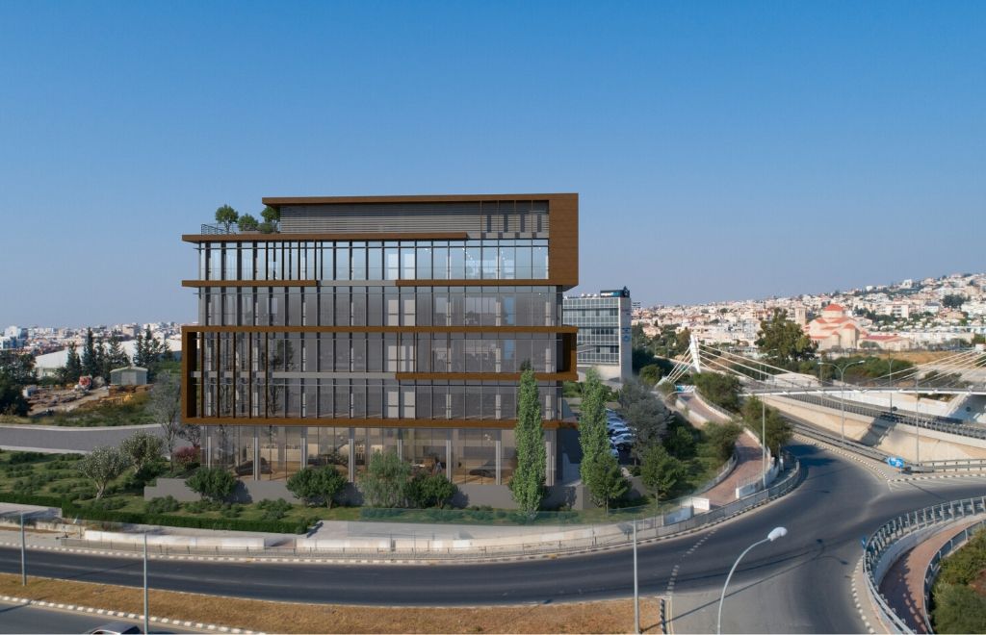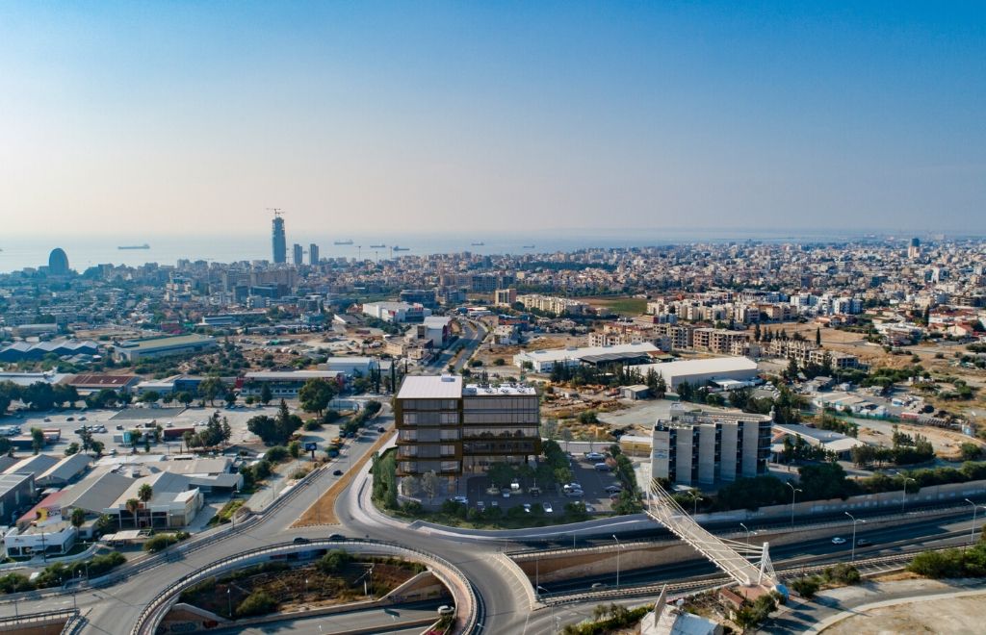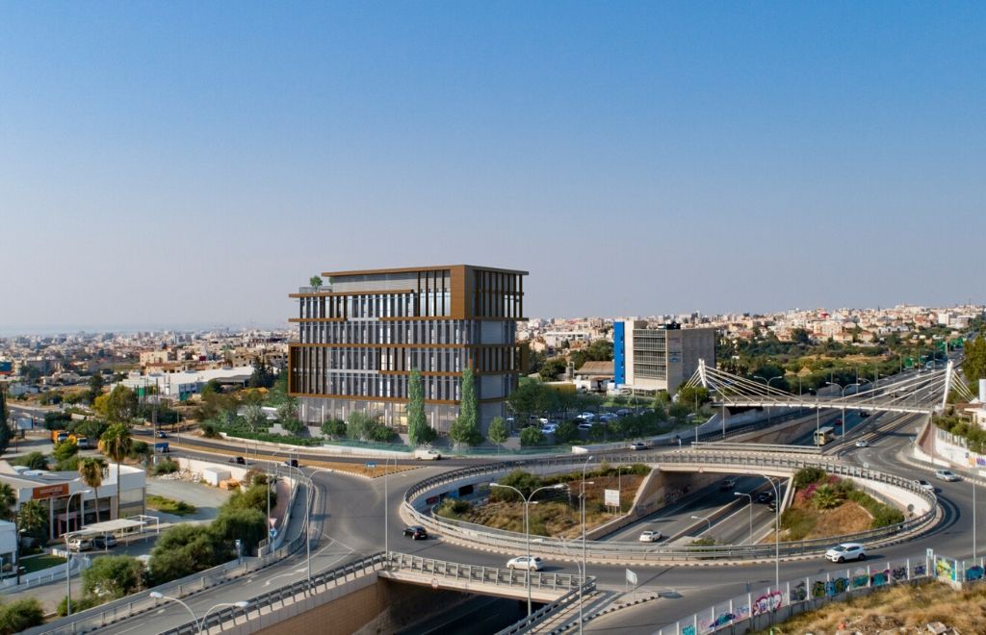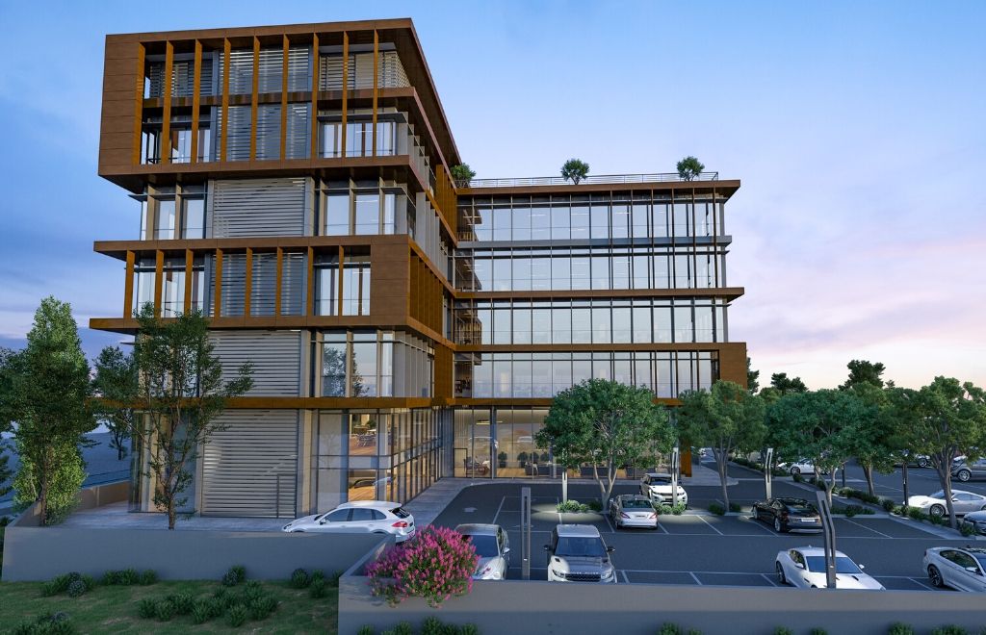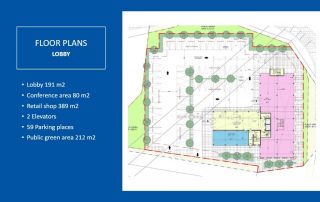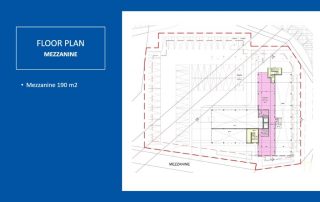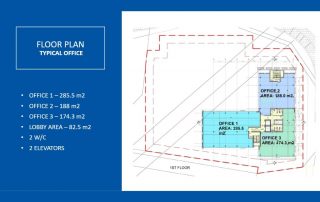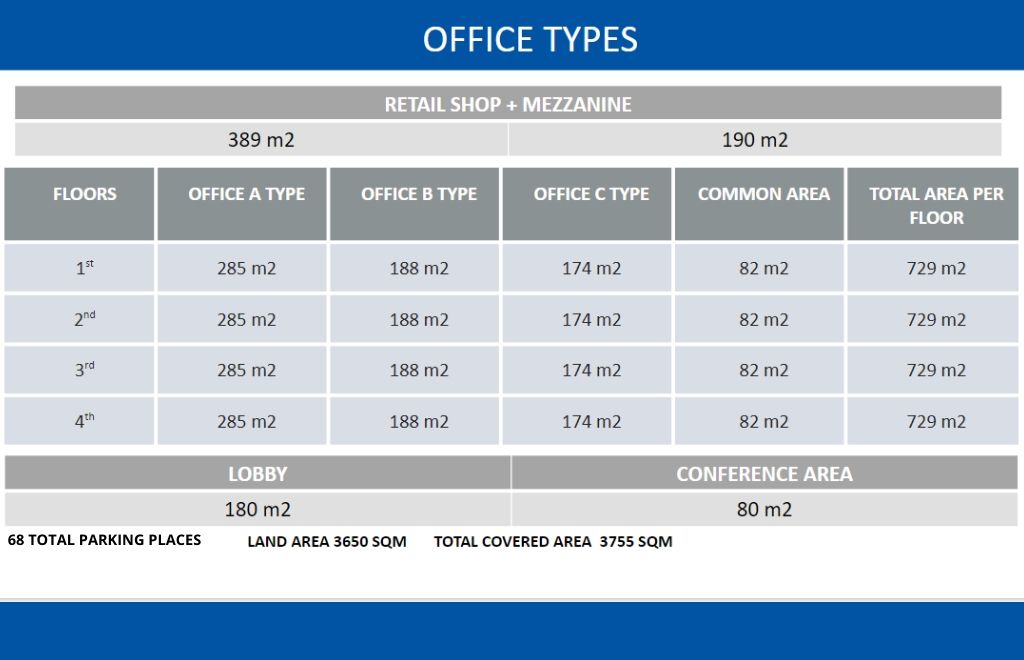Welcome to High-Cross Business Center
A new home for your business
About High-Cross Business Center
Modern business center with offices and retail shops located in a prime location with easy access to the highway, center of the city and sea front.
Features:
Architecture drawings submitted for the permit
68 total parking places
2 Elevators
Details:
GROUND FLOOR /Total area: 579m2
Lobby -180m2
Conference area -80 m2
Retail shop -389m2
Mezzanine-190m2
Total area per floor – 730m2
Office Type A- 285m2
Office Type B – 188m2
Office Type C- 174m2
Project Details
PROJECT TYPE
Commercial
COMPLETION DATE
To be announced
TYPES OF COMMERCIAL SPACES
Shop, Lobby, Conference Area, Mezzanine, Offices
FEATURES
> Architecture drawings submitted for the permit
> 68 total parking places
> 2 Elevators
Project Plans
Get A Quote Today
Send us a message. We will happily answer any questions about the project.

