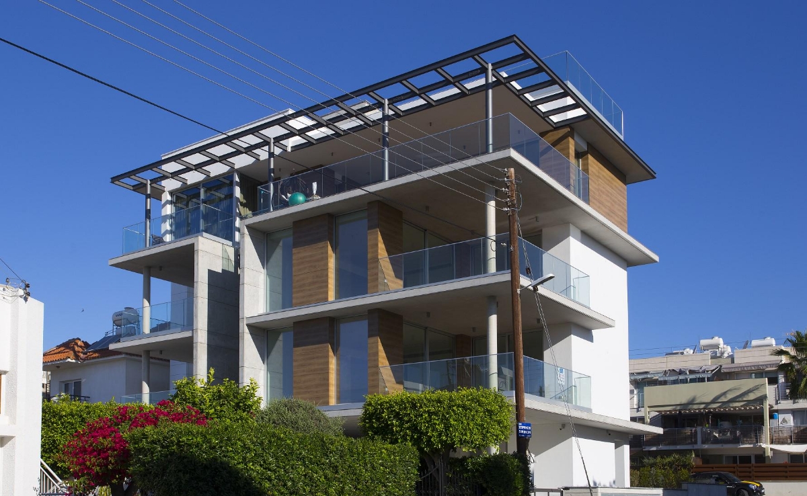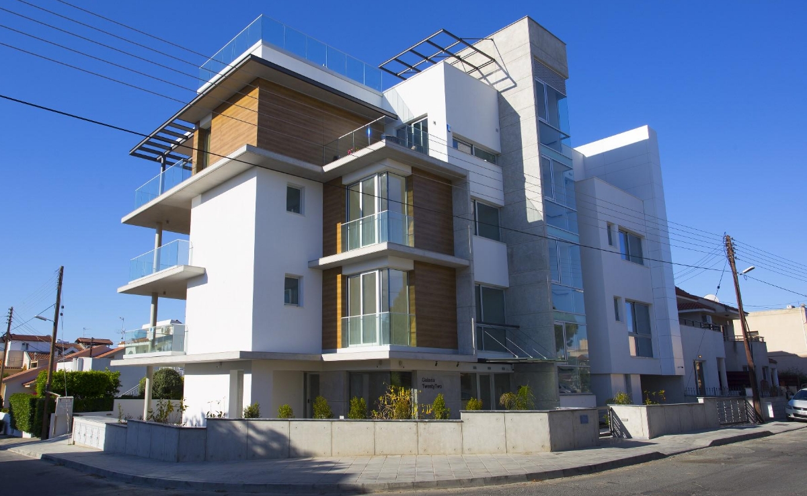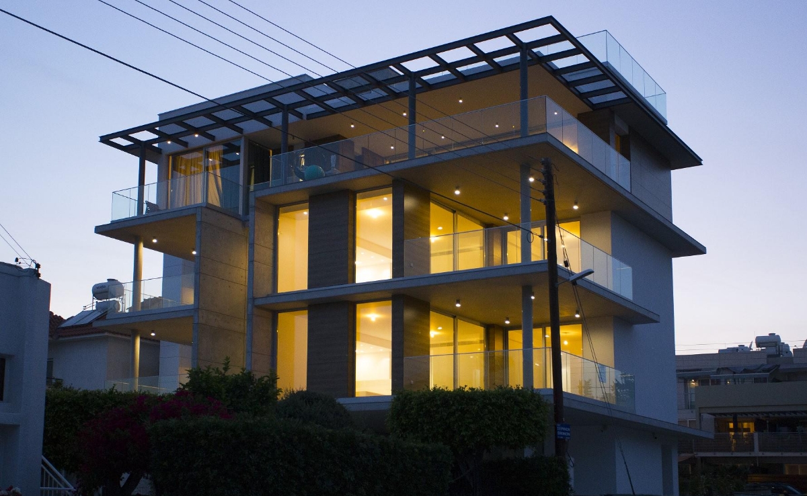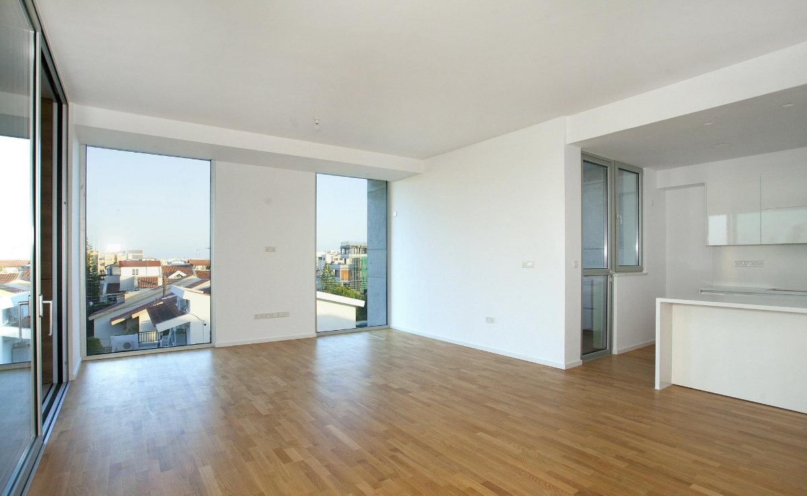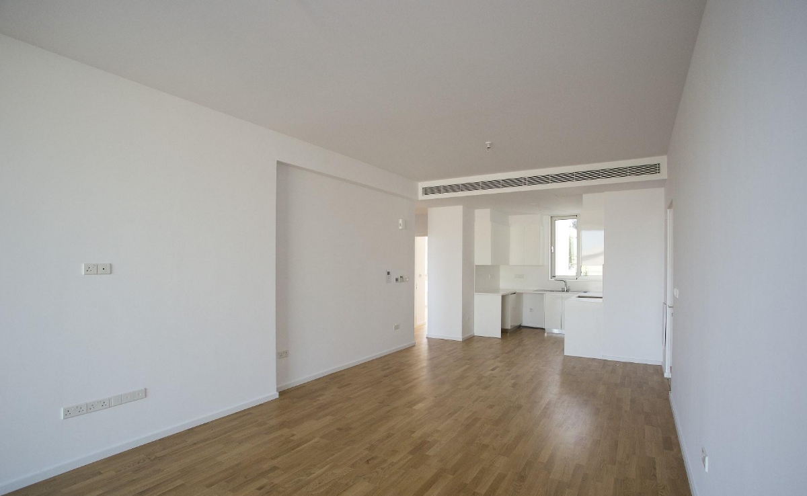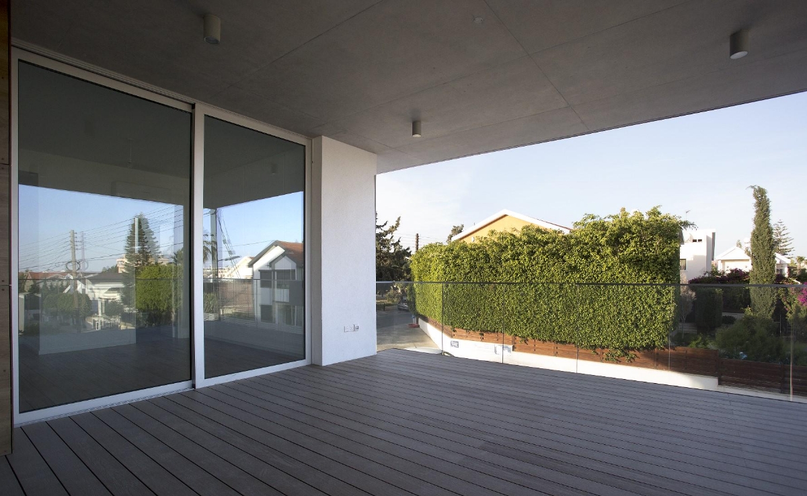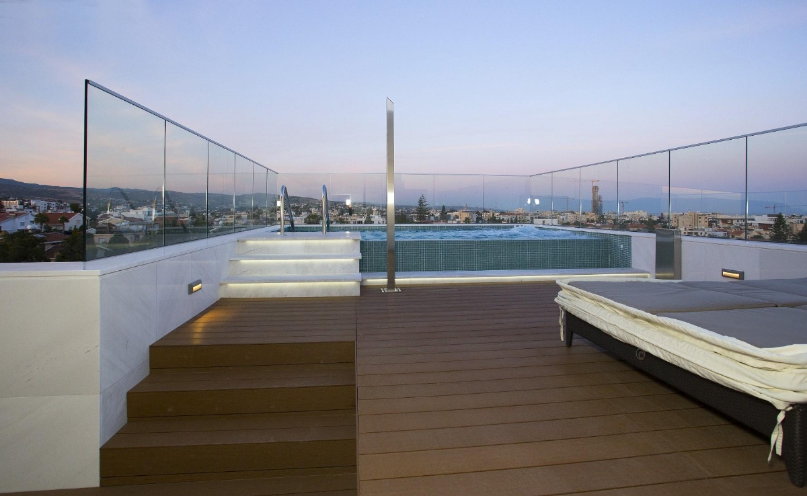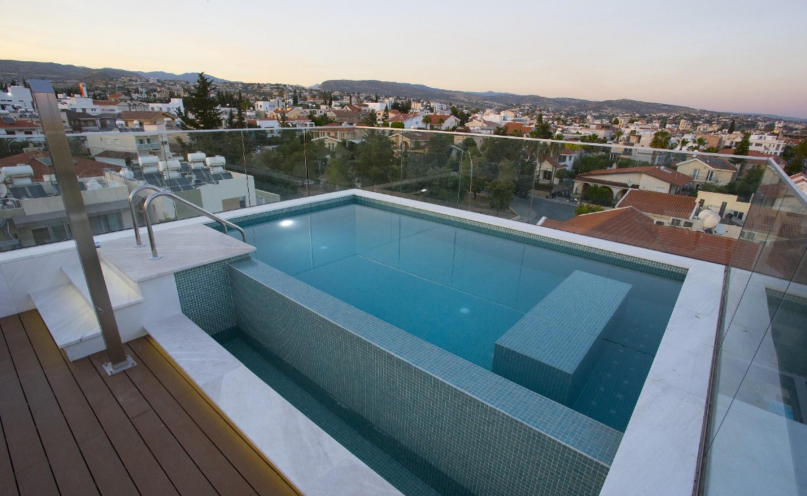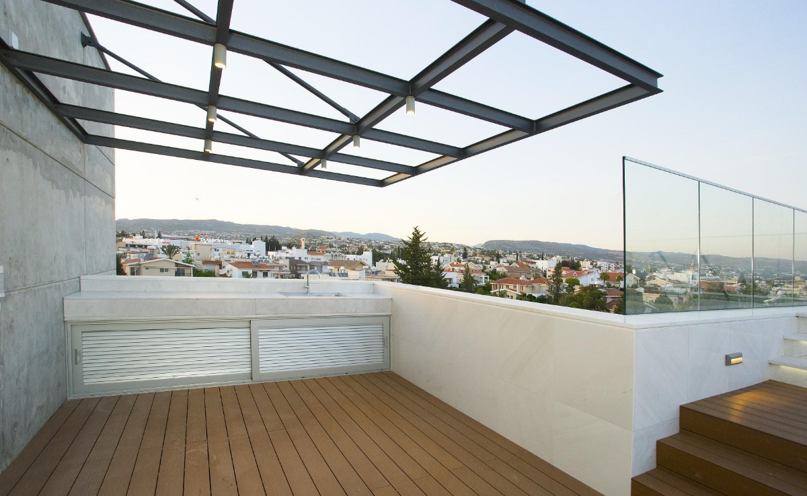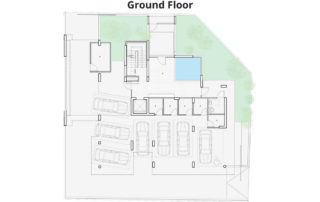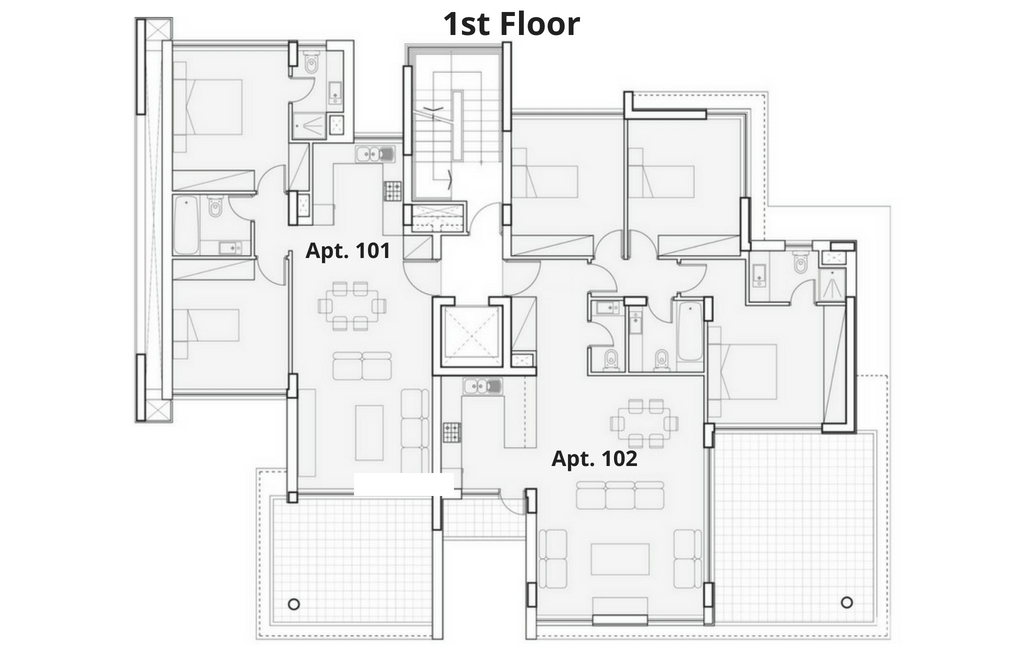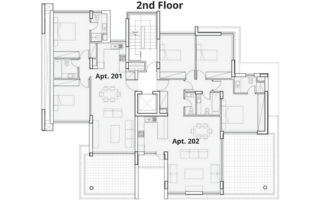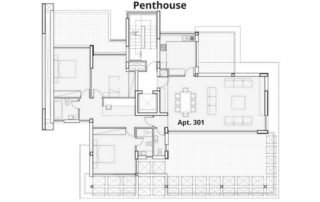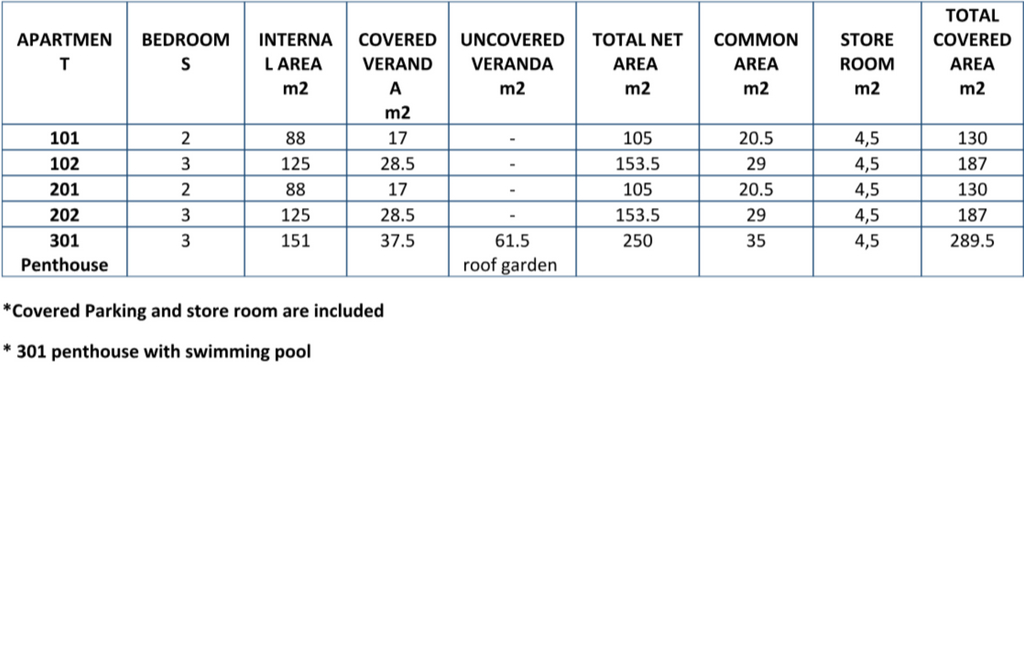Welcome to Galaxia 22
Flexible Spaces – Convenience – Simplicity
About Galaxia 22
The project is located in a very quiet and desirable neighborhood in Yermasoyia, close to amenities (supermarkets, restaurants, schools, etc) and a short walk from the beach and ‘Dasoudi’ park along the seafront. The development affords easy access to Limassol City Centre and the highway that in turn provides high connectivity to both airports and the rest of the island. The project is arranged over four floors. The ground floor area is allocated to a generously sized entrance lobby, covered parking for seven cars and storerooms. Controlled access points are located for both vehicular and pedestrian entry/exit. The floors above generate five apartments. A two and three bedroom apartment on each of the first and second floors and a large three-bedroom penthouse apartment on the third floor. The overall planning takes advantage of the location and orientation of the plot to enable sea views from the upper levels to the south.
The internal spaces of the apartments are rationally planned to provide large and flexible open plan spaces that extend onto equally large covered verandas thus taking advantage of local climatic conditions that allow for ‘al fresco’ living. Externally the building provides clear identities for the apartments through simple architectural gestures. Through the use of a ribbonlike fair face concrete element used vertically and horizontally the design better defines the extent of each apartment, as well as providing privacy between them. Furthermore, the stair is expressed on the northern elevation and provides a clear separation between the two and three bedroom apartments as well as better defining the entrance. The intention through the overall material and texture palette is to render simplicity of form.
FEATURES
> European High standard sanitary ware
> European standard kitchen and cabinets
> Underfloor heating
> Central VRV air conditioning
> Reinforced concrete frame comprising of foundations, columns, beams, and slabs designed in accordance with the regulations for seismic design and construction.
NEAR BY
> Prime residential area
> Walking distance from supermarkets shops, bakeries, and all amenities
> 500m from the beach ( Dasoudi beach )
Project Details
PROJECT TYPE
Residential
COMPLETION STATUS
Completed
No. OF APARTMENTS
5
Project Plans
Get A Quote Today
Send us a message. We will happily answer any questions about the project.

