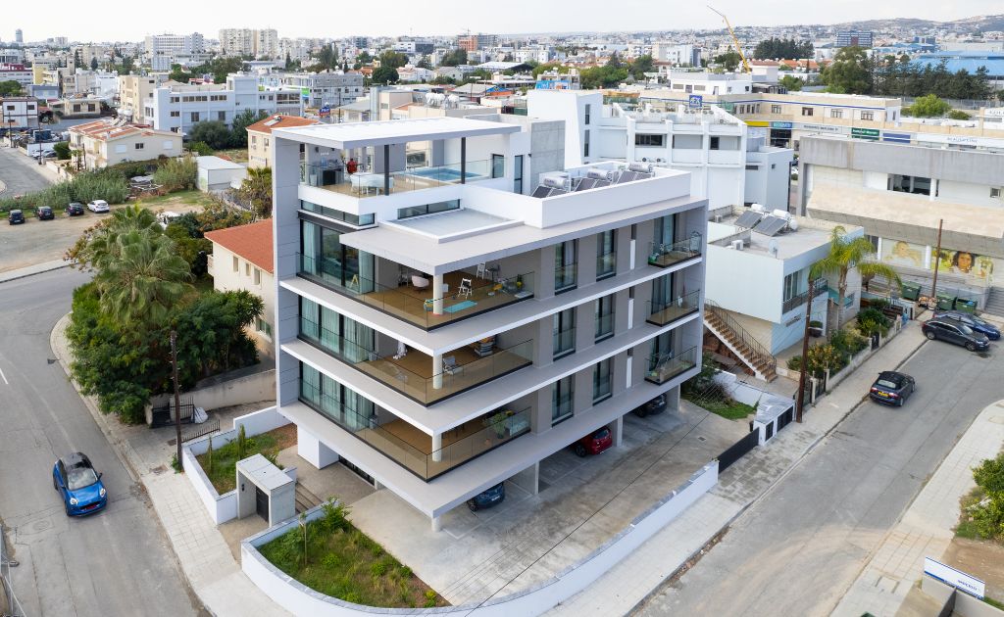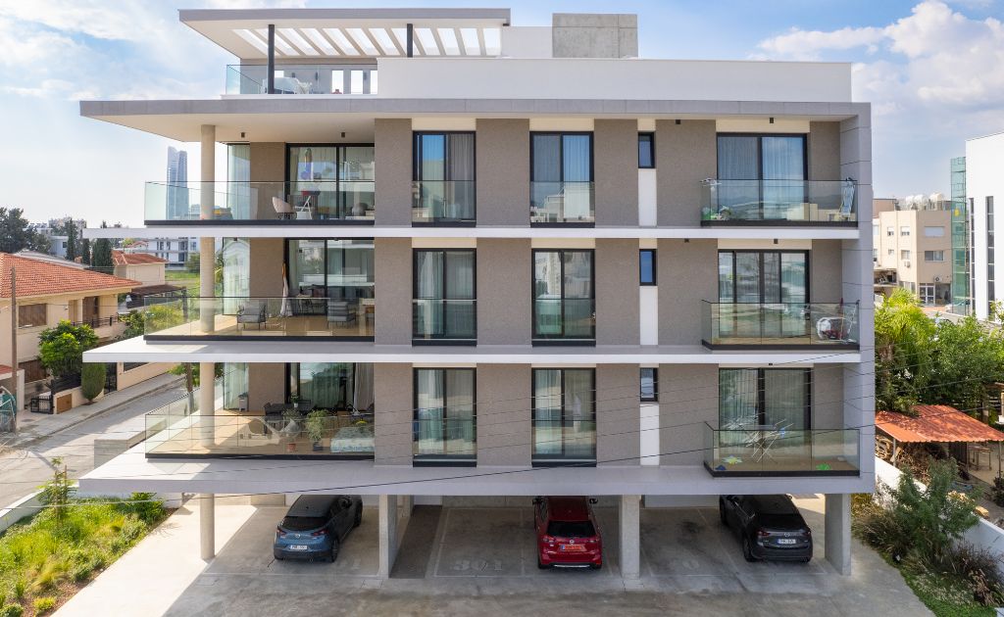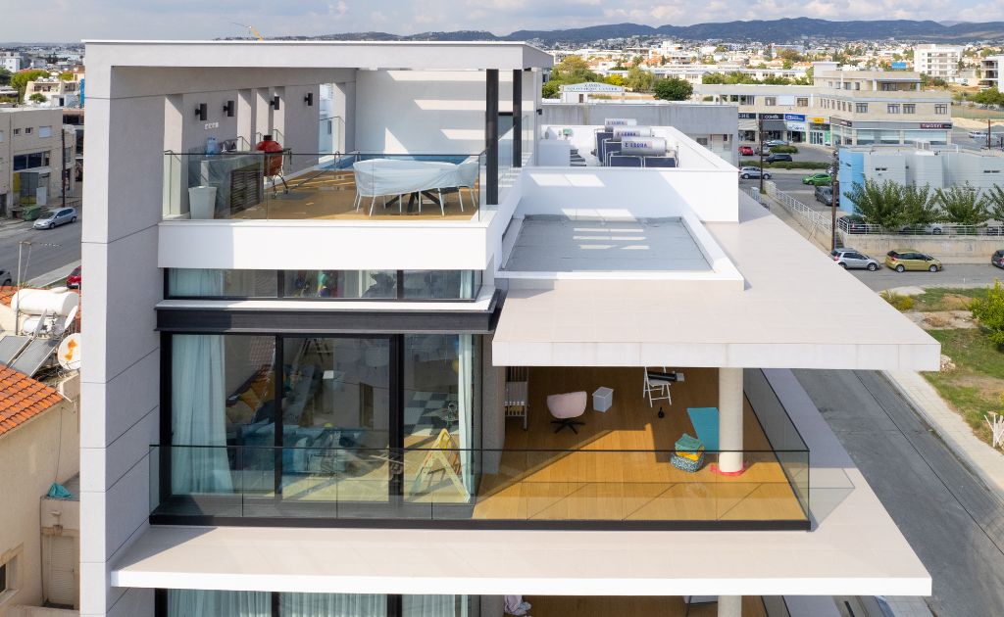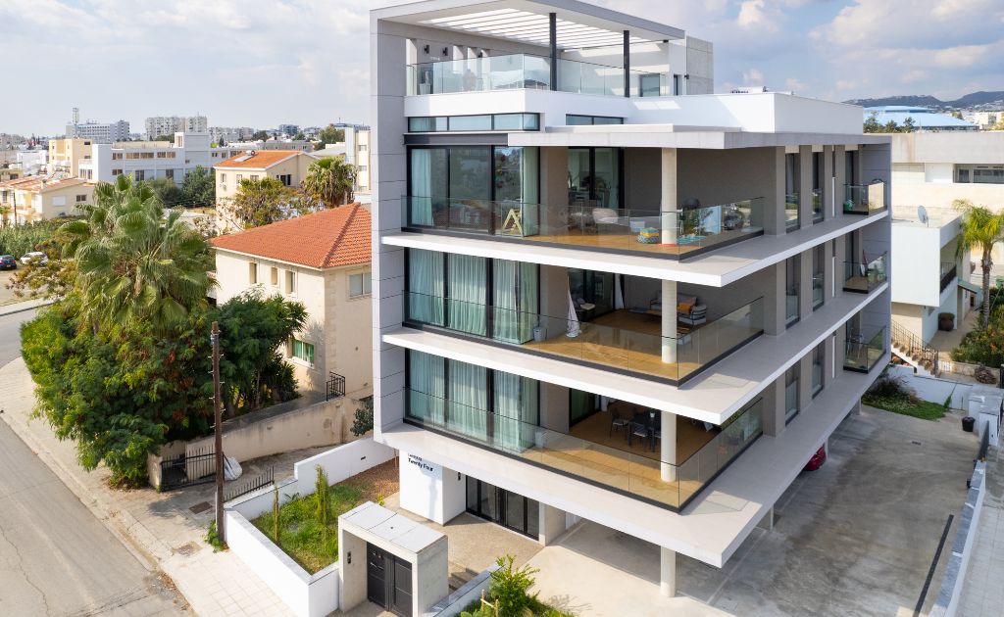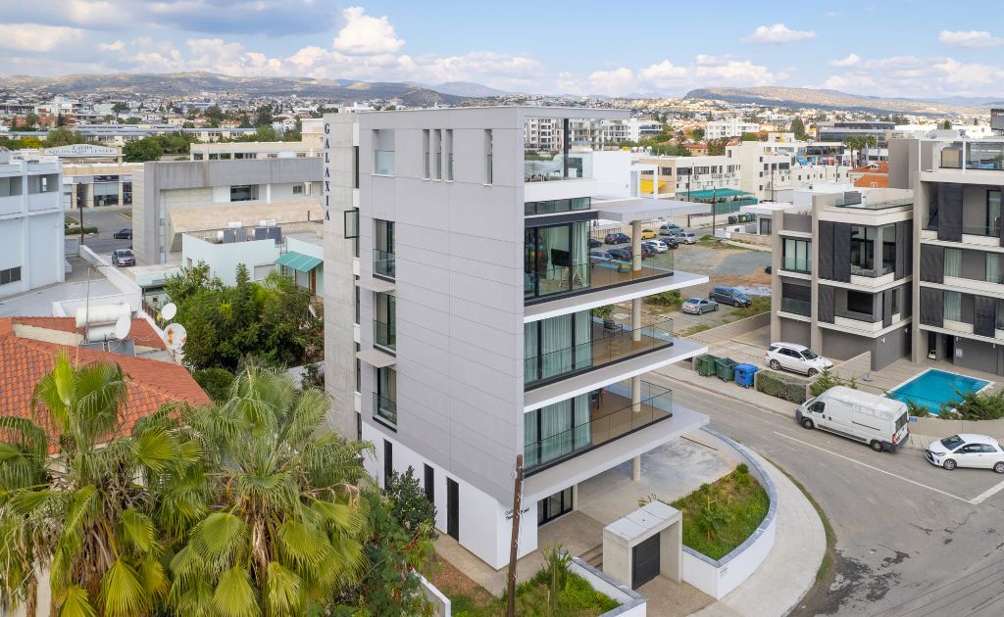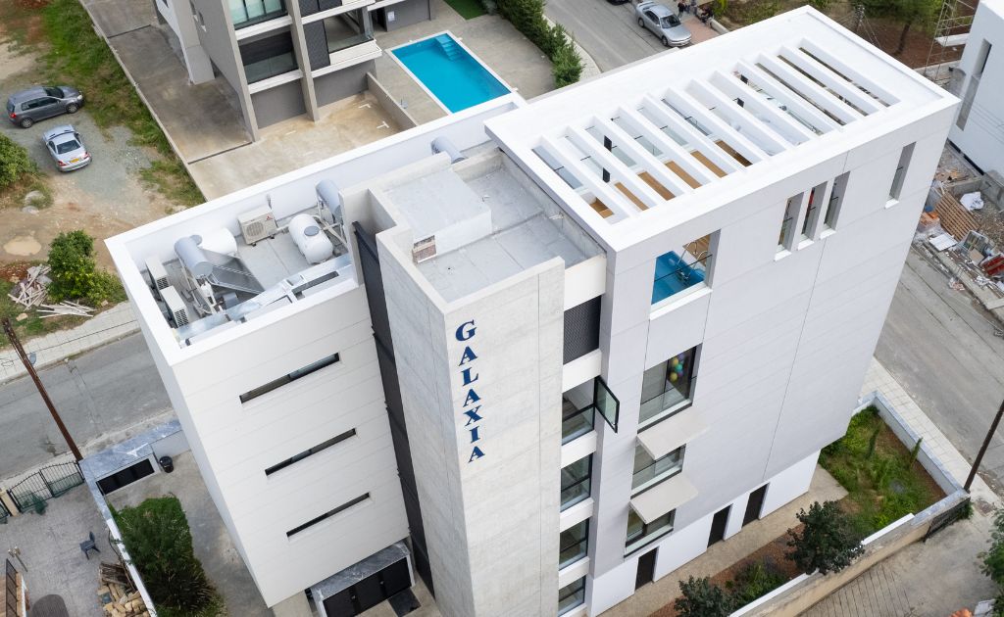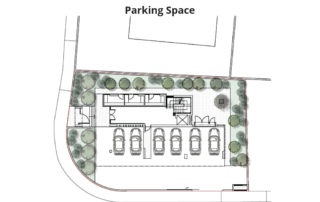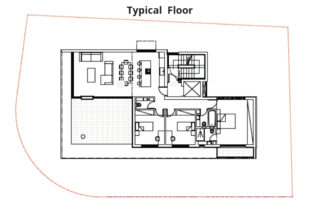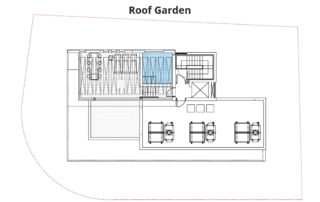Welcome to Galaxia 24, Limassol
The definition of modern living
About Galaxia 24
The project is located in a very quiet and desirable neighborhood in Potamos Germasogeias, close to amenities (supermarkets, restaurants, schools, etc.) and a short walk from the beach and ‘Dasoudi’ park along the seafront to the south and the retail outlets and restaurants of Kolonakiou Avenue to the north. The development affords easy access to Limassol City Centre and the highway that in turn provides high connectivity to both airports and the rest of the island. In the immediate vicinity there is a large well-maintained public green space that lies diagonally across the street to the south east of the site ensuring uninterrupted views towards the sea from the upper levels of the proposed development.
The project itself is arranged over three floors. The ground floor area is allocated to a large entrance lobby, covered parking for 6No. cars (2No. per apartment) and 3No. storerooms. Controlled access points are located for both vehicular and pedestrian entry/ exit points. The floors above generate 3No apartments. One generously sized three-bedroom apartment per floor. The third floor apartment has an enhanced floor to ceiling height over the living/ dining room (3.8m) and has exclusive use of the roof garden including a sun lounge and plunge pool.
FEATURES
> 3 apartments only – 1 on each floor
> European High standard sanitary ware
> European standard kitchen and cabinets
> Underfloor heating
> Central VRV air conditioning
> Reinforced concrete frame comprising of foundations, columns, beams, and slabs designed in accordance with the regulations for seismic design and
construction.
> 2 covered parking’s for each apartment
> Storage room for each apartment
NEAR BY
> Prime residential area
> Walking distance from supermarkets shops, bakeries and all amenities
> 500m from the beach
> Easy access to the city center
Project Details
PROJECT TYPE
Residential
COMPLETION DATE
February, 2022
No. OF APPARTMENTS
3
Project Plans
Development Details
| Apartment | Bedrooms m2 | Internal Area m2 | Covered Veranda m2 | Roof Garden m2 | Total Area m2 | Common Area m2 |
|---|---|---|---|---|---|---|
| 1st Floor | 3 | 126 | 36 | – | 183 | 21 |
| 2nd Floor | 3 | 126 | 36 | – | 183 | 21 |
| 3rd Floor Penthouse | 3 | 126 | 36 | 50 | 183 | 21 |
- 2 Parking places for each apartment and storage room
- Penthouse with private roof garden and a plunge swimming pool/Jacuzzi 3mx3m
- Provisions VRV air condition
- Provisions for underfloor heating
Location
Watch the Video
Get A Quote Today
Send us a message. We will happily answer any questions about the project.

